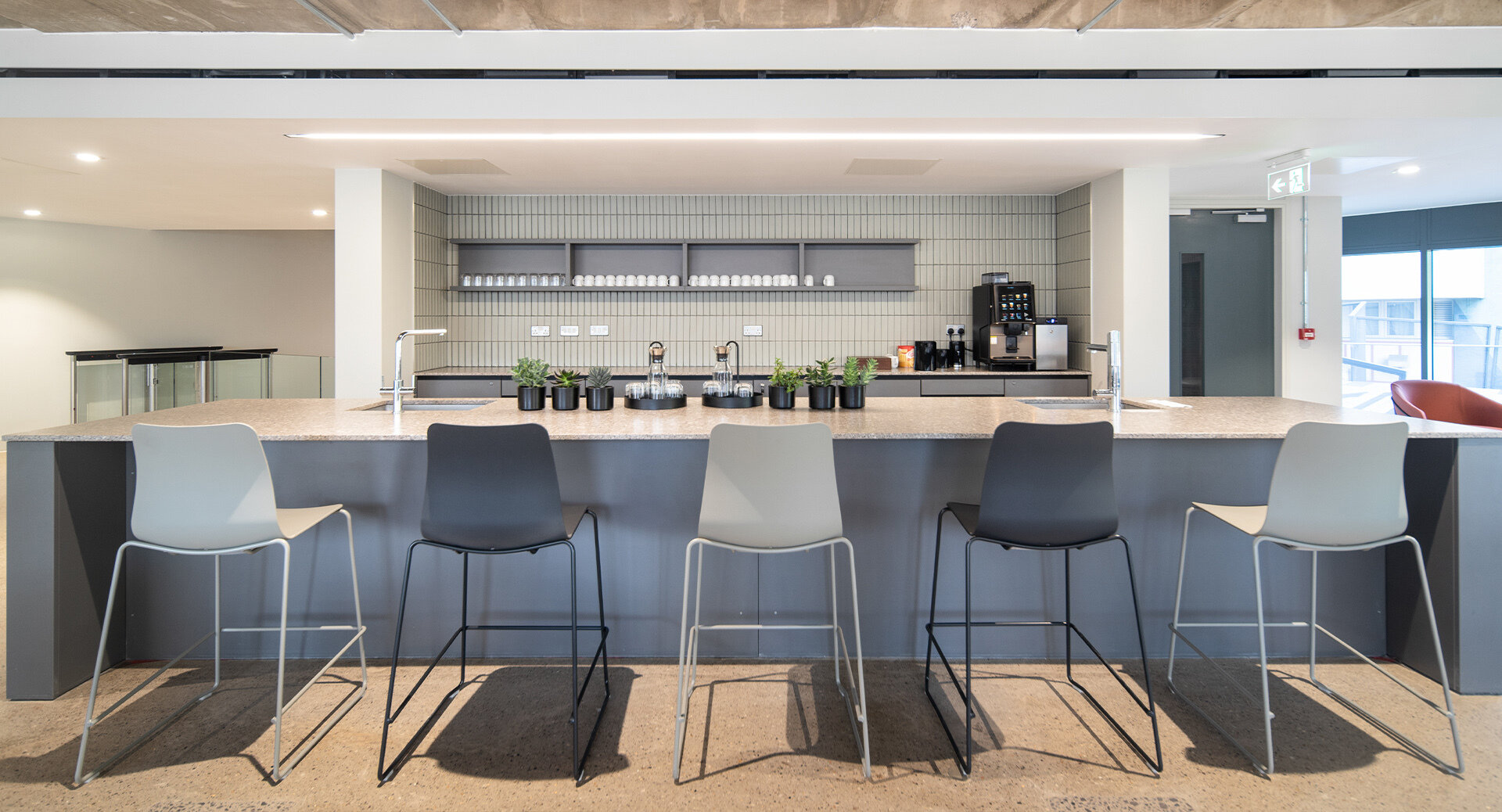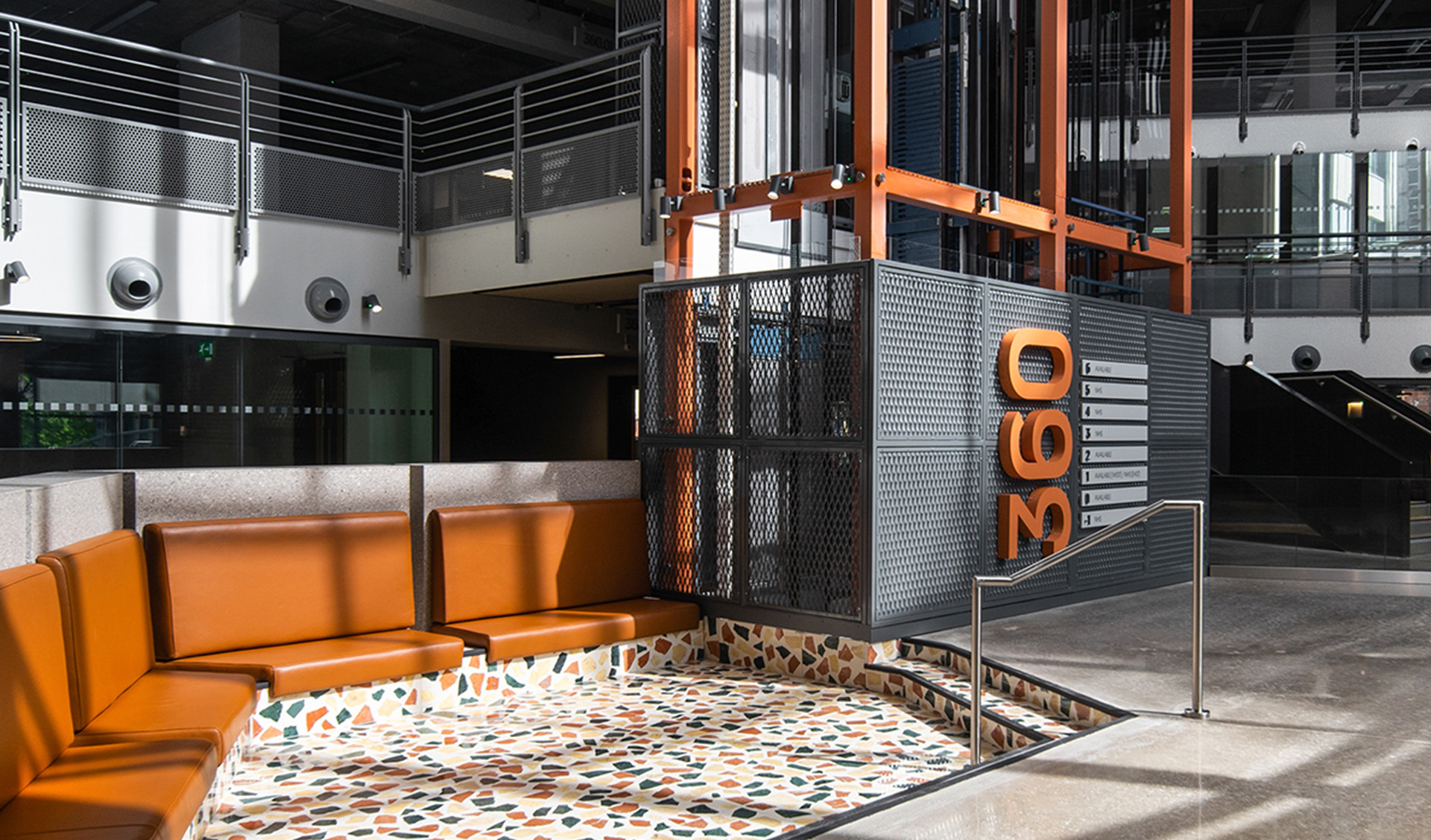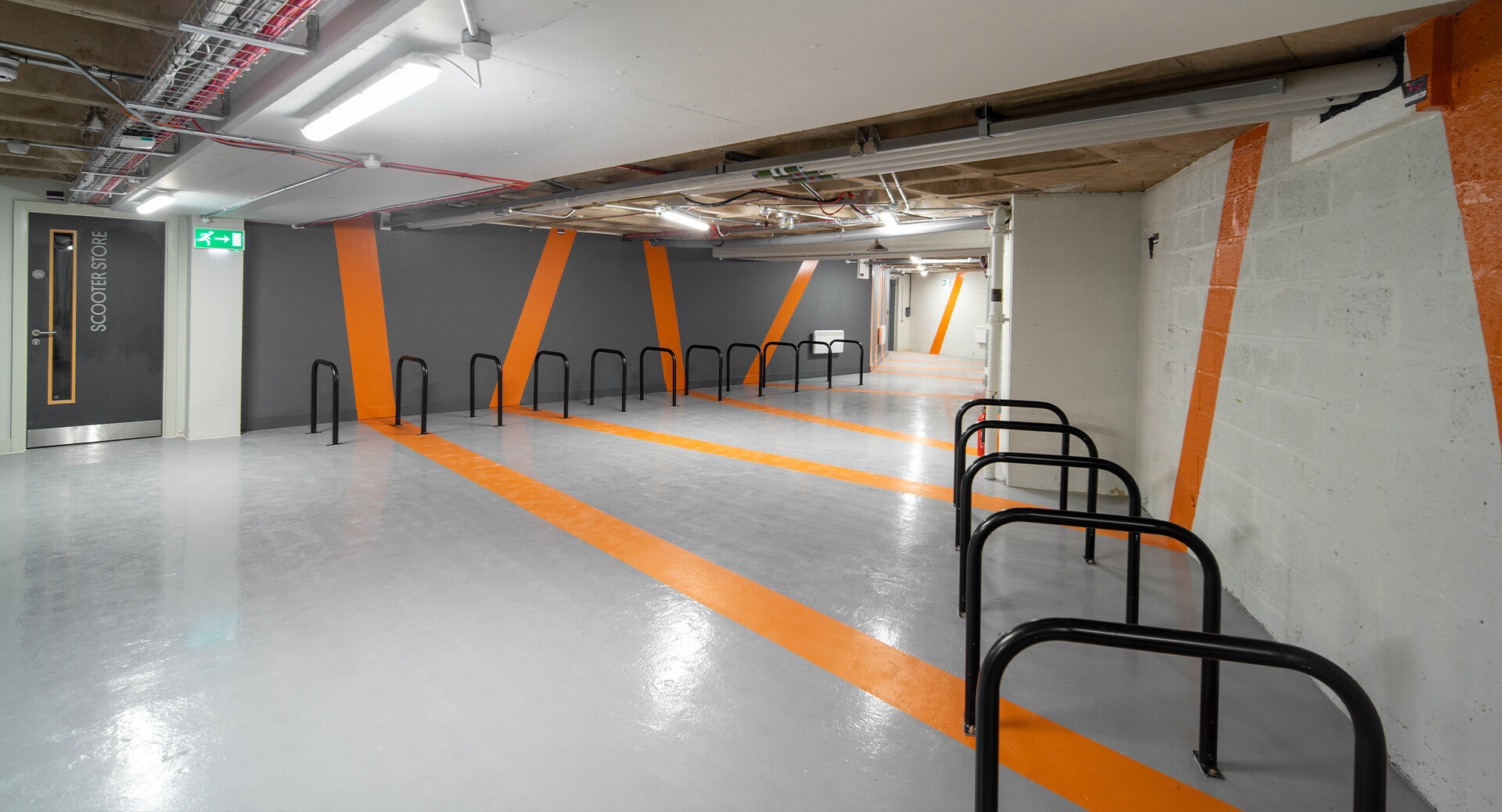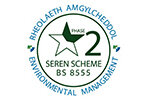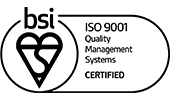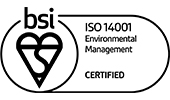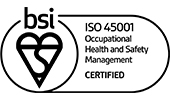360, Bristol
The details
Duration
60 Weeks
Value
£5.8m
Area
Internally: 193,800 sqft – Externally: 6,000 sqft
The Brief
Bring the space up to date, creating an environment that was both more functional and welcoming, whilst remaining sympathetic to the building itself.
The Solution
Designed by Stride Treglown and constructed by Paramount, the building was remodelled to include a new entrance plaza featuring a stunning copper clad staircase. The new atrium makes the space both more inviting as well as providing an active frontage to what is a prominent building on Bristol’s St James Barton Roundabout.
Externally the new plaza, with its winding ramps and integrated steps, gives the front of the building a new active and vibrant personality, all leading up to the impressive new copper clad entrance lobby.
With the refurbishment of the lower ground floor meant that a gym, bike store and changing facilities could be provided, appealing to those who embrace Bristol’s energetic work lifestyle. Even the WCs received an upgrade, giving them a modern and professional aesthetic.
To complement the newly exposed concrete walls – a design feature adopted to bring the heart of the building to the fore – soft grey colours were used against sage green wall tiling and terrazzo floors, making the shell of the building shine.




